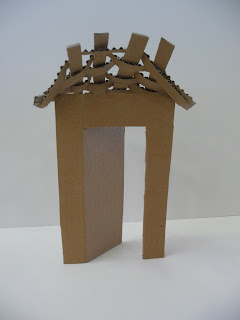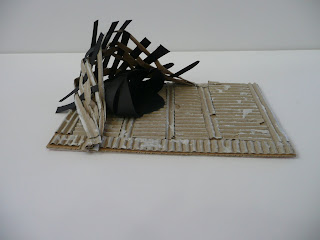
(Image taken from:
http://www.new-york-city-museums.com/the-whitney-museum.jpg)
The Whitney Museum of American Art in New York, New York was designed by Marcel Breuer in 1966. Marcel Breuer is a Hungarian designer who studied in Berlin and made his mark. The Whitney Museum, one of his more famous designs, is located on the southeast corner of Madison Avenue and 75th Street where most buildings are made of limestone, brownstone, or brick. Because of its very modern style in such a drab location this building stands out, not only physically, but visually. Your eyes are drawn to its unique exterior.
I chose this building for this reason exactly. I have been through this area of New York i remember noticing how different this building was compared to all the buildings around it. I have also chosen this building because within the next few weeks i may actually be able to visit New York, and go into this museum.
OUTLINE:
I. Introduction of the founder
A. Background in art
a. Proficient in sculpting
B. Background in leadership
a. Created several other foundations
II. Background of the architect
A. Where he studied
B. Other buildings he designed
III. Location
A. Surrounding buildings
a. The foundations they house
b. The materials they’re made out of
c. Amount of space provided
1. How the architect handles this
IV. Commodity
A. The vision the architect had for the space.
a. Inspiration
b. Manipulations from the initial inspiration
B. The functions the building needs to uphold
C. The materials the building is made of
a. Why he chose those materials
V. Firmness
A. The structure of the building
a. Upside down pyramid
b. Levitating appearance
B. How it compares to the surrounding buildings
VI. Delight
A. The unique exterior of the building.
B. How it compares to the buildings around it.
C. Brutalism versus Modernism
VII. Everything the building achieved
A. The art that it holds
B. Where it stands compared to the architects original vision
MATERIALS I WILL USE:
I will incorporate the color grey into my visual representation to capture the essence of the concrete in the building’s exterior. I will also include layering of the information, or drawings, to show the shape of the building. I will also use predominantly square or rectangular shapes in my presentation to show the block-like structure of the building itself.
FUN FACTS:
The Whitney art museum is said to house one of the most important collections of twentieth century American art. The Whitney’s permanent collection holds 1800 pieces of work in a large variety of media.
The museum is named after the founder, Gertrude Vanderbilt Whitney, who was, herself, a well-regarded sculptor and art collector. Before founding this museum Gertrude Whitney started an organization called the “Whitney Studio Club.” The Whitney Studio Club was an exhibition space, which she created to display the works of avant-garde and unrecognized American artists.
The Whitney art museum is now at it’s third location in the past thirty-five years. This location is an art gallery district in NY. Because the building was chosen to house changing exhibitions rather than a permanent collection the structure of the building had to have certain qualities so that it could morph to the needs of the different pieces of artwork. In order to do this three of its floors have open gallery spaces. The ceilings are suspended precast concrete open grid ceilings made to accommodate movable wall panels and lighting that can change depending on the needs of each art piece.
The Whitney art museum has been put in the category of brutalism and is also considered a modern piece. “Brutalism is a French term used to describe buildings that are heavy and unrefined with coarsely molded surfaces, usually exposed concrete. They tend to be crude and block shaped.”
The structural integrity of the building is unconvincing from the exterior because of how it extends further horizontally as the building raises. This structure is known as an inverted pyramid. This relates this building back to the ancient architecture of the pyramids. The building also achieves a completely modern look while maintaining an ancient structure. The building seems to levitate, and defy gravity. This was Breuer’s solution to having to work with a large program in such a small space.
In this essay I will explore the distinction between modernism and brutalism.
“The line between brutalism and ordinary modernism is not always clear since concrete buildings are so common and run the entire spectrum of modern styles. Designs which embrace the roughness of concrete or the heavy simplicity of its natural forms are considered brutalist. Other materials including brick and glass can be used in brutalism if they contribute to a block-like effect similar the the strongly articulated concrete forms of early brutalism.”
http://www.greatbuildings.com/buildings/Whitney_Museum.html
http://en.wikipedia.org/wiki/Whitney_Museum_of_American_Art






 A lot of people experimented with the way shadows change when their design rotated. In this rotation the shadows change drastically, making the project seem as though it is morphing shapes.
A lot of people experimented with the way shadows change when their design rotated. In this rotation the shadows change drastically, making the project seem as though it is morphing shapes.



































